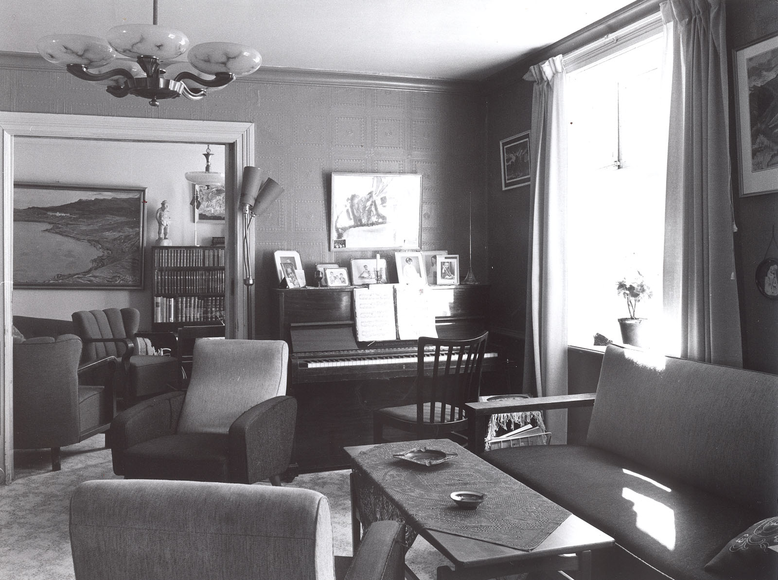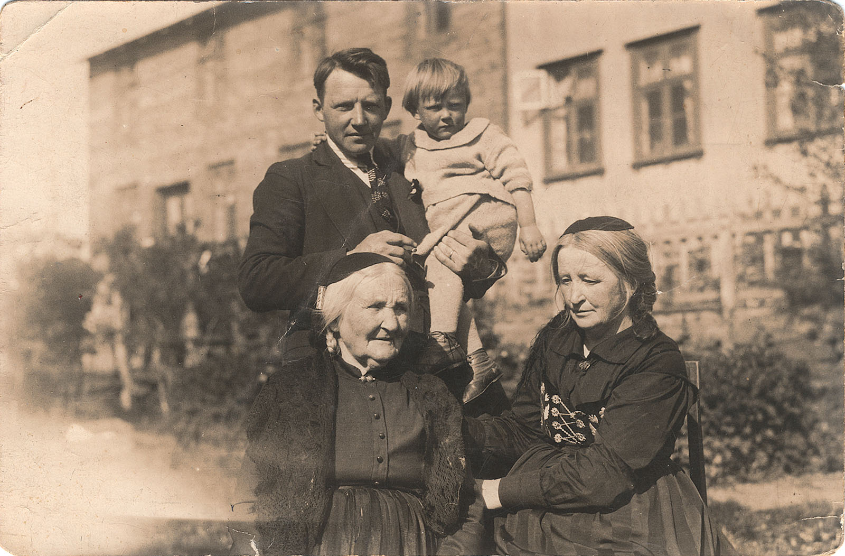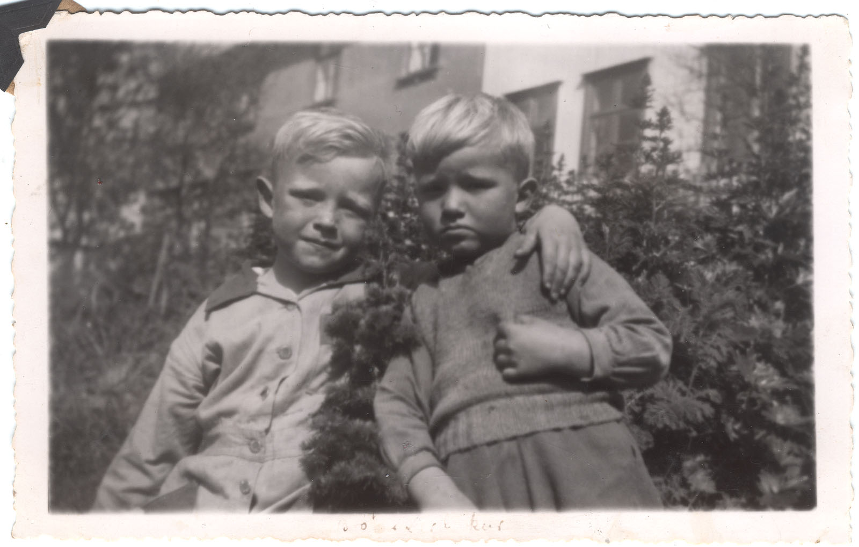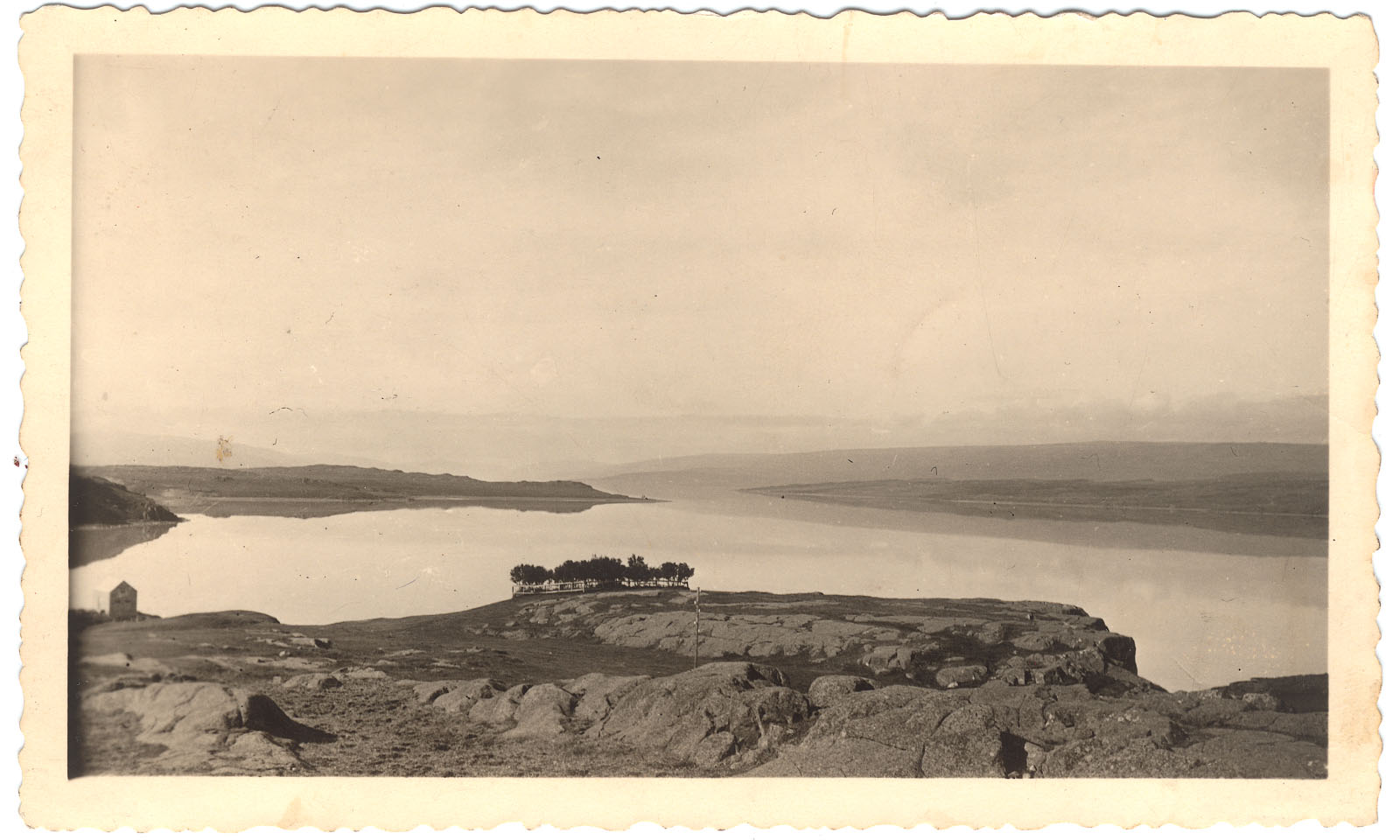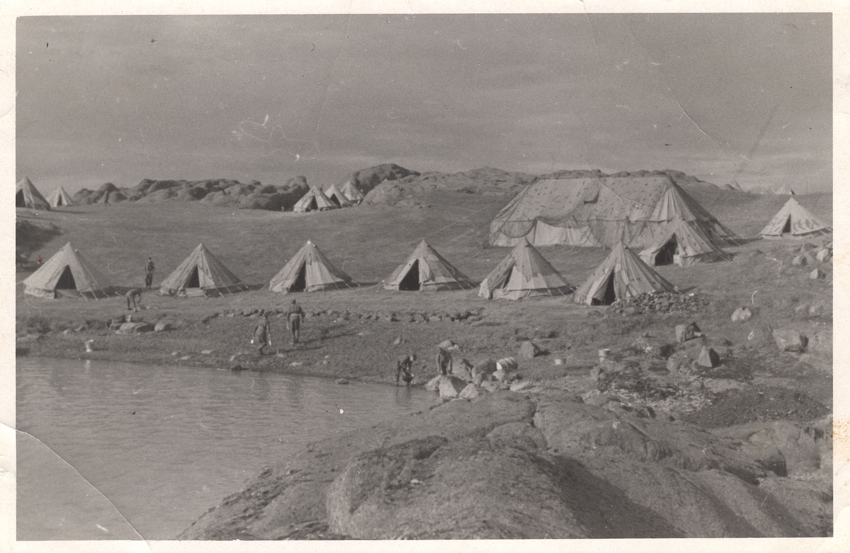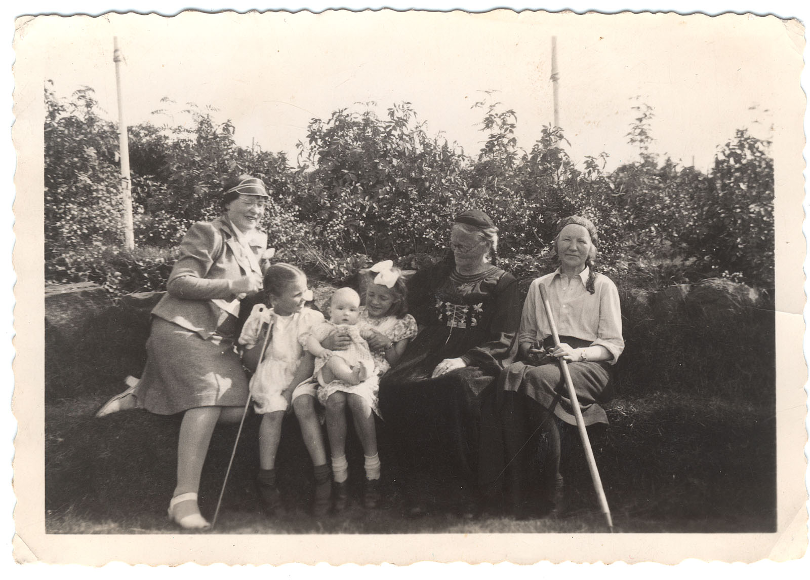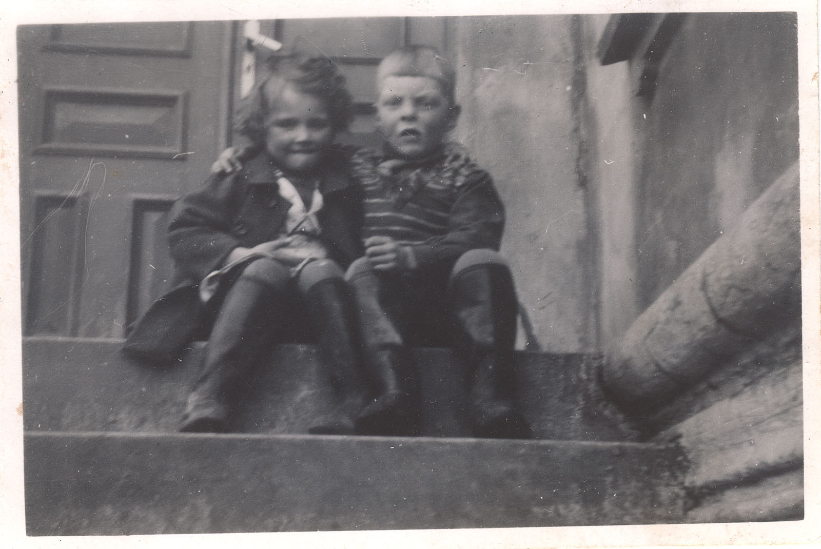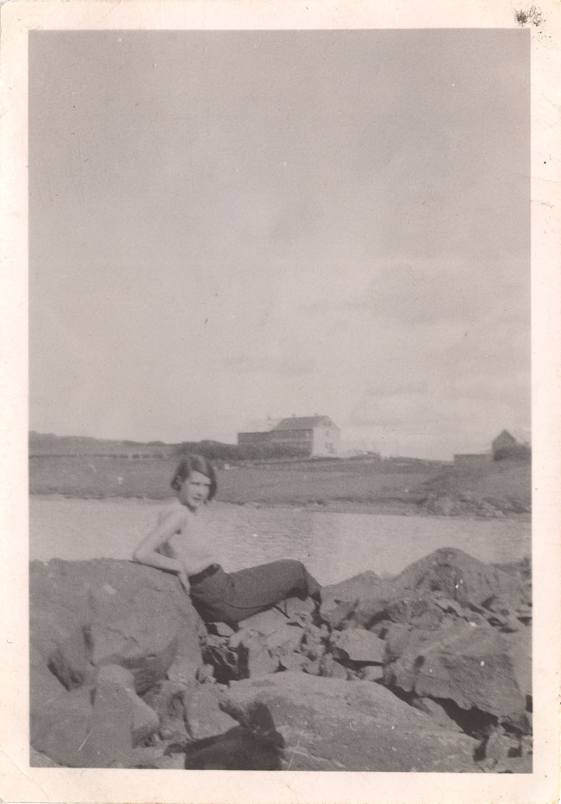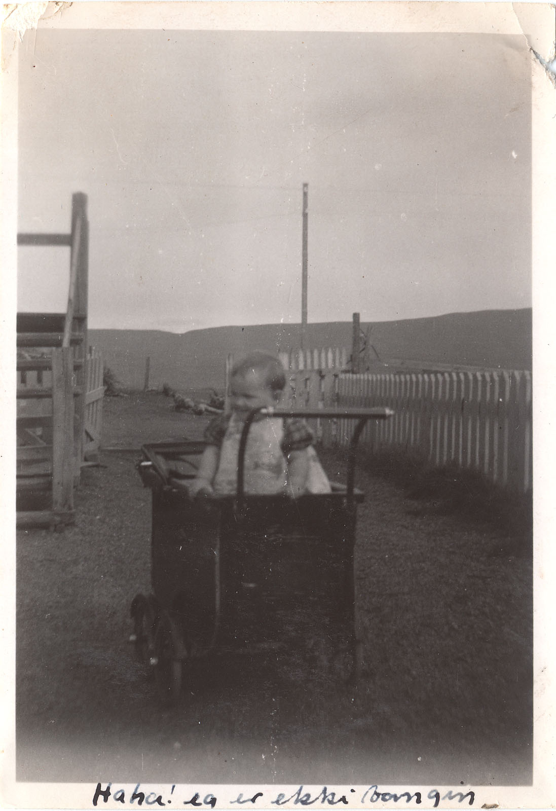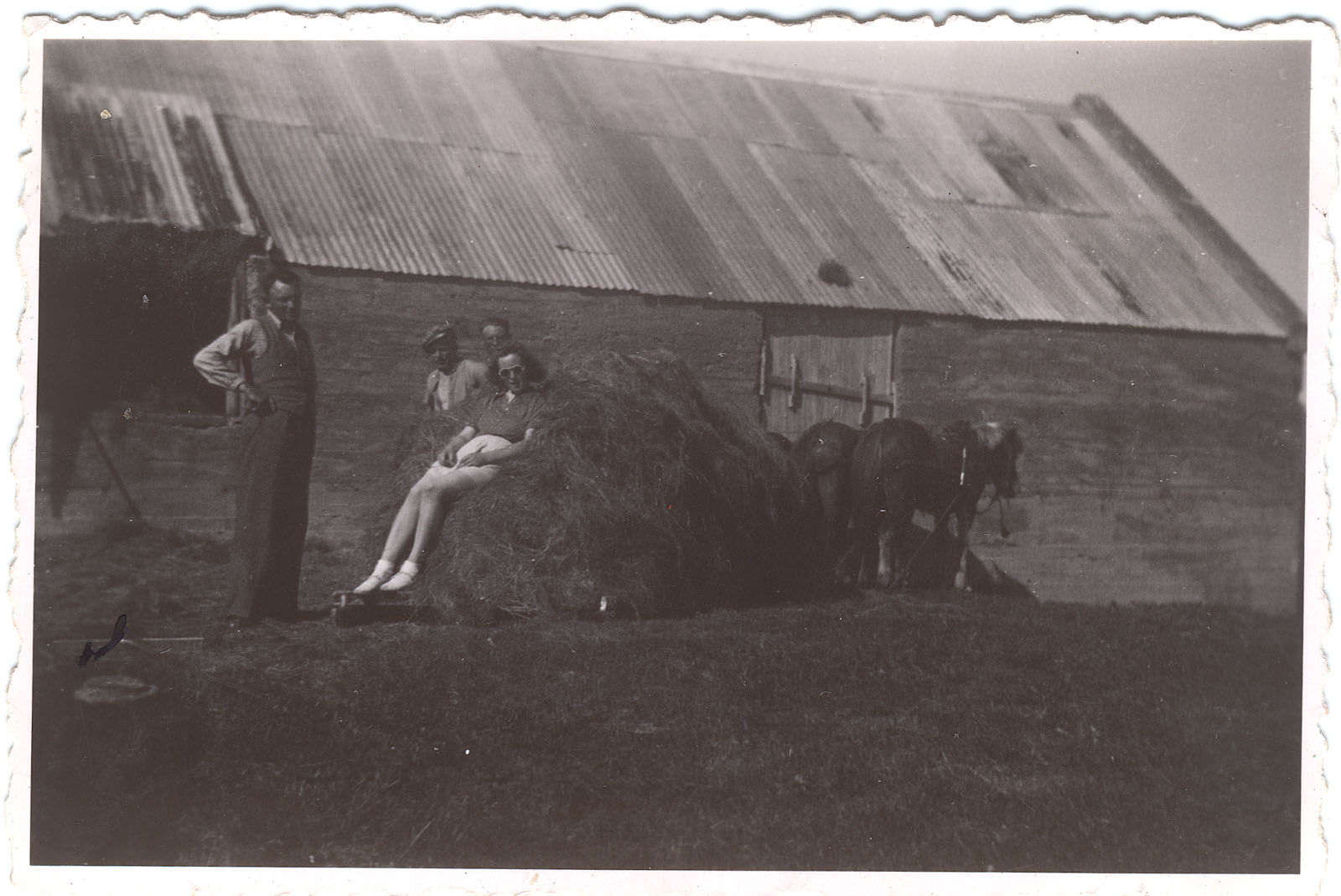The past and the present
The farm of Egilsstaðir is situated by the busiest crossroads in East Iceland. From the beginning the occupants of the farm had many visitors so it was no coincidence that a guesthouse opened there, later to become “Gistihúsið á Egilsstöðum” or The Egilsstaðir Guesthouse. That name has stuck and even if the place has long since become a hotel it’s name is still Gistihúsið – Lake Hotel.
The history of the business of running of a guest house in this location goes back to the year 1884 but then Eiríkur Halldórsson, then occupant at the Egilsstaðir farm, had to start charging people for staying over night, due to financial difficulties. That is when the first guest house started operation which has continued almost continuously since. Jón Bergsson and Margrét Pétursdóttir bought the Egilsstaðir farm in the year 1889 and that is the beginning of the families history there. Jón was heard saying that by Egilsstaðir, there would be crossroads, but this is decades before the village of Egilsstaðir starts forming. As the building of roads and bridges between the nearby fjords developed in the next years and decades, his words came true. Today Jón and Margrét’s descendants live in six houses on the property.
The foundation built in 1903
The oldest part of the Gistihúsið – Lake Hotel building was built in the years 1903 and 1904. While Margrét and Jón were hosts 2 – 3 rooms were available for guests. The house was two stories and a basement and among the first houses to be built from concrete in Fljótsdalshérað. An extension was built in the years 1914 – 1920 that almost doubled the house in size.
After Jón Bergsson retired, his sons, Pétur and Sveinn, took over the farm. Pétur lived with his wife, Elín Stephensen, in the older part of the house, but Sveinn married Sigríður Fanney Jónsdóttir and they lived in the new part. Jón Bergsson’s daughters, Sigríður and Ólöf also lived in Egilsstaðir and had their residence in an apartment on to second floor of the old house. Sveinn and Sigríður Fanney took over running the guest house and marked big steps in the history of Fljótsdalshéraðs with their progressive thinking and dynamism.
More extensions
The house was extended even more to the north in the year 1947. Stairs were built from the basement and up to the attic, water closets utilised and dormers built on the north part of the house. Nine new rooms, that accommodated two people each, were decorated. The business was multiform, but the guest house also housed the Store of Jón Bergsson, food and corn storage, a post office and a telephone exchange that operated there until the year 1952. The country’s first long distance call through the phone line to Seyðisfjörður went through that phone exchange.
Two handsome tree gardens are situated on the river side of the hotel and those also have an interesting history. Sigríður Jónsdóttir planted a beautiful ornamental garden around 1910 but that was a novelty in Iceland’s country side. Sveinn Jónsson planted a tree garden in the ruins of the old turf house around 1930. Around that garden a beautiful wall was made from concrete unites and that also attracted a lot of attention.
Ásdís Sveinsdóttir, Sveinn and Sigríður’s daughter, took over possession of the guest house in 1970. She became very important in development of the business and ran the guest house and restaurant very successfully for eighteen years or until 1988. For the next five years different hosts from outside of the family ran the guest house and after that there was a few years halt in the business.
The old meets the new
In 1997 there was a big shift in this story. A couple, Hulda Elisabeth Daníelsdóttir and Gunnlaugur Jónasson bought the guest house. Gunnlaugur is the son of Margrét Pétursdóttir, granddaughter of Jón Bergsson and Margrét Pétursdóttir, so the hotel is again owned by the Egilsstaðir farm family. Hulda and Gunnlaugur spent the next decade making significant refurbishments on the old part of the hotel. They worked carefully and cordially and emphasised keeping the old infrastructure as well as the prestigious and welcoming spirit of the house.
In the first years of a new age the couple started wondering if they should expand the hotel and if so, how. It is a delicate task, adding the new to the old and keeping it consistent. They looked at various ideas and suggestions but in October 2014 the building of a new 1500 m2 extension was started, this time to the south of the old house. Hotel guests were received in a new lobby in a brand new hotel wing six months later, which has to be said is very impressive for such a big project.
Apart from the lobby in a two story building, two elevator towers were built and a four story house with 32 new rooms. Of those, four are luxury rooms, and six are designed especially with the needs of disabled guests in mind. The floor below the lobby houses Baðhúsið spa, which has a hot tub, a cold tub, a sauna and a resting area overlooking the river, Lagarfljót. The new wing also houses a laundry room, staff facilities, bathrooms, storages and an office space.
Corrugated iron and old wood
In the new lobby a special effort was made to create connection between the old guest house and the new buildings. For an example, red plates of corrugated iron from the roof of an old barn, that had to be removed to make room for the new building, was used in the new interiors in the lobby. The older part of the hotel has partly been refurbished, so now the older building from 1903 and the new from 2014 meet in a beautiful flow between the old and the new. Trees that needed to be removed for the extension were used beautifully as material for table tops in the restaurant area, little stools around the house and other smaller things. Those trees were rowan, poplars and birch. Old single glassed windows were preserved when new ones were put in and some of them hung on the walls of the restaurants. Through them one can now gaze into the house’s past as the walls also have photos and paintings that are connected to the place and the people that has worked there from the beginning.
In the beginning of the refurbishing Hulda and Gunnlaugur utilised the materials from an old staircase that needed to be removed to build a lobby and a bar in the old house and the outcome is beautiful. Frosti Þorkelsson is the artistic carpenter responsible for this brilliant craftsmanship, as well as many other things around the house. All interior design has been in the hands of the lady of the house, Hulda, ever since she and Gunnlaugur started running the place and those familiar with the place are united in the opinion that the renovations have been very tastefully done using innovative means to pay respects to the old in a new context. Gunnlaugur has put many working hours into renovation the older buildings and has worked tirelessly at building the business as his predecessors before him.
Gistihúsið – Lake Hotel is an expressive hotel with all modern amenities and is at the same time warm and embracing. Guests can choose between the romantic antique rooms in the older part and the fashionable and stylish design of the new building. In the lobby there is a cozy seating area and an elegant bar with a good variety of drinks. The hotel’s restaurant has a good reputation for ambition and heartiness. The cooking is rooted in tradition but is often put in new and cutting-edge context. The ingredients are always first class, mostly Icelandic, often organic and most of the time from the area, but the restaurant endeavours to use and introduce locally grown food products. The companies Austfirskar krásir (Local Foods) and Beint frá býli (Farm Food Direct) being in the forefront of those efforts. Gistihúsið – Lake Hotel is a member of Icelandic Farm Holidays. It has around 40 employees, an elite group that emphasises the well being and delight of the guests.
Gunnlaugur, Hulda and their children invite you to enjoy hospitality and good accommodation in a beautiful environment by Lagarfljót and hope you like your stay.


